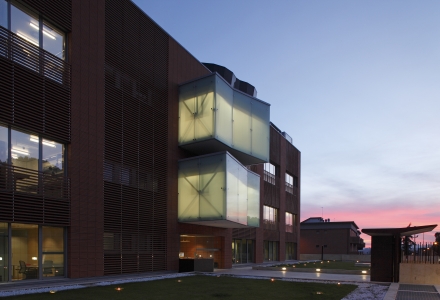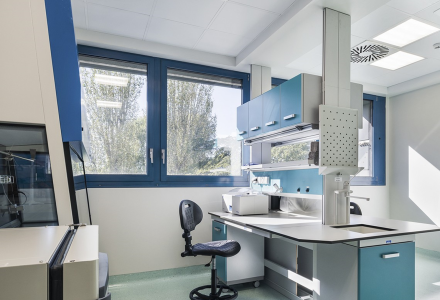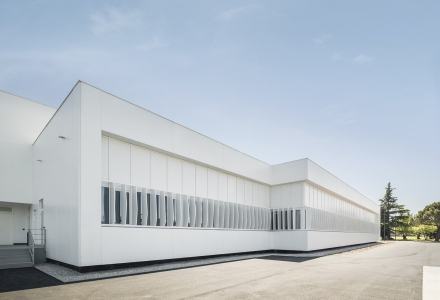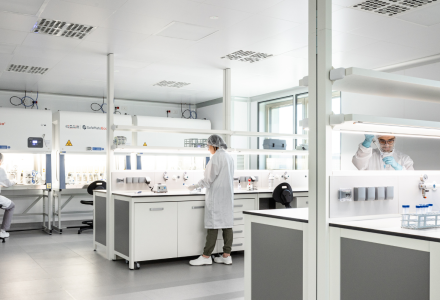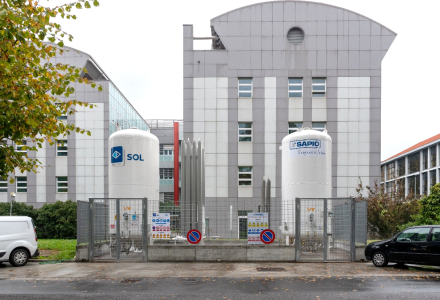
New Research and Development Laboratories
Client: NEWCHEM S.P.A.
Services in this project:
- Preliminary ,final and technical design for Architecture, Structures, and MEP System
- Project Management
- Works Supervision
The project involved the functional requalification and complete civil and plant engineering renovation of an existing industrial building, repurposed to host the Research and Development functions and the analytical activities of NEWCHEM S.P.A.
The intervention transformed old warehouses into modern laboratories through the modernization of the building envelope and the construction of a technical mezzanine in steelwork, designed to accommodate all systems, including HVAC, serving the specialized activities to be established therein.
The objectives of the project were:
-
the complete redevelopment of the building, in compliance with corporate guidelines, sector regulations, and defined functional and performance requirements;
-
the general functional study for the use of the entire building as offices, advanced research and development laboratories, technical rooms, and support areas, assessing potential extensions and defining possible phased, homogeneous development;
-
the definition of hosted functions and internal layouts, with verification of personnel and material flows in relation to specific operational procedures, as well as proximity, internal mobility, and overall safety parameters based on prior analysis;
-
the definition of the overall image of the building and the area as a whole, aimed at representing and conveying values of modernity and excellence;
-
the definition of construction systems and the resulting technical level of intervention (civil and plant engineering), in accordance with energy consumption reduction standards and the use of alternative technologies and/or renewable energy sources.
Connect with Our Team
Project data
- Country
- Italy
- Location
- Verona
- Year
- 2024 - 2025
- Status
- Completed
Other related projects:
- Renovation of existing building for new chemical and microbiological laboratories
- Renovation of the Cryobiology Room - Biobank of the Sacco Hospital
- Engineering design of the Siena Biotech Labs building
- Zambon Science Park: renovation and construction of research laboratories
- The new AIA quality control chemical laboratory



