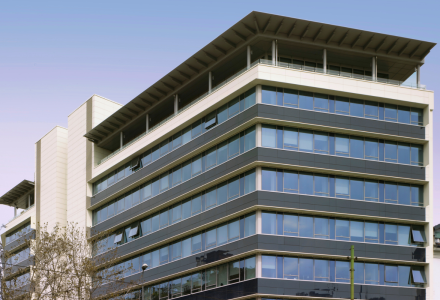
Piazzetta Bossi
Client: Generali Real Estate S.p.A.
Services in this project:
- Technical design
- Final design
- Specialist construction supervision
The project involved t.he redevelopment of the property located at Piazzetta Bossi 3, Milan, owned by "Generali Real Estate S.p.A. – Fondo Mascagni"
The renovation works covered the basement levels, above-ground floors, roof, outdoor areas (courtyard and portico), as well as all vertical connections such as staircases and technical rooms.
The façade restyling aimed primarily to correct certain architectural elements introduced over the years, which over time had shown aesthetic and qualitative decline and were no longer suitable for the context.
Key elements of the redevelopment:
- Redefining the relationship between the building and the adjacent public space
- Enhancing the architectural language by modernizing the façade system while respecting the existing structure
- Removing elements inconsistent with the building’s character
- Creating a usable rooftop with new volumes
- Improving energy efficiency through the complete refurbishment of the façade cladding
The planned interventions on the building aimed to:
- Renovate the interior spaces, particularly by creating open-plan areas
- Enhance the building’s main entrance hall
- Ensure compliance with fire safety regulations
- Upgrade the existing façades by replacing current windows and curtain walls with newly designed elements
- Enhance the existing terraces for office use
In terms of energy efficiency, the shared objectives were to:
- Enable a multitenant configuration, with subdivision by individual floor
- Improve energy performance
- Allow for maximum flexibility of the mechanical systems to accommodate various interior architectural layouts
- Ensure optimal hygiene and indoor air quality by supplying primary air, filtered in advance and calibrated to the number of occupants
The building is LEED GOLD certified.
Connect with Our Team
Project data
- Country
- Italy
- Location
- Milano
- Year
- 2018 - 2022
- Status
- Completed
Other related projects:
- PHARO: Via Gattamelata 30-34 - Milano
- Bracco Headquarters
- Testi 250 – Ing Direct Headquarters
- Gioiaotto
- Engineering Design of the Nestlé Headquarters
- ERNST & YOUNG Headquarters Redevelopment
- AXA Headquarters
- Milanofiori: Engineering Design of the U1 and U3 Buildings
- "The ED.G.E." building redevelopment
Other projects related to this area
-
 MILANO
MILANO -
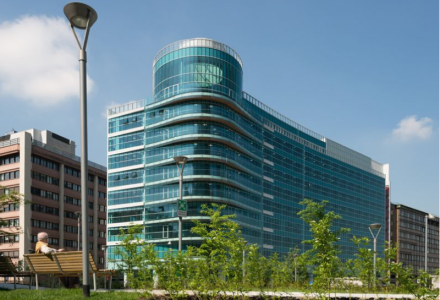 Milano
MilanoAXA Headquarters
-
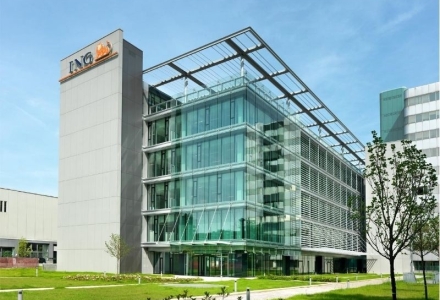 Milano
MilanoTesti 250 – Ing Direct Headquarters
-
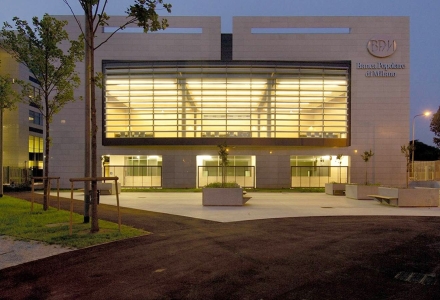 MILANO
MILANOBPM Services Center
-
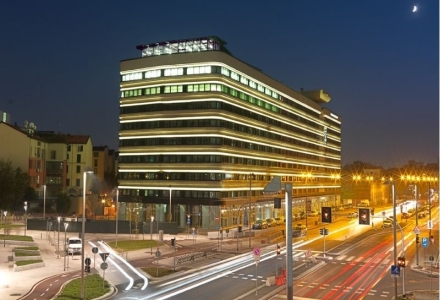 Milano
MilanoGioiaotto
-
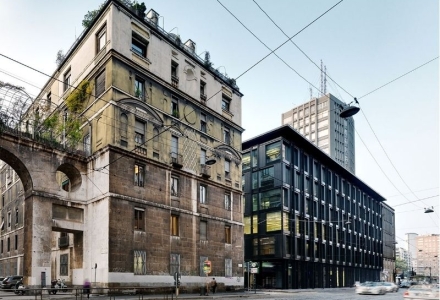 Milano
Milano“La Serenissima” Building
-
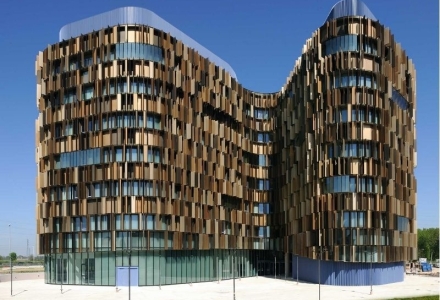 Milano
MilanoU15 Building
-
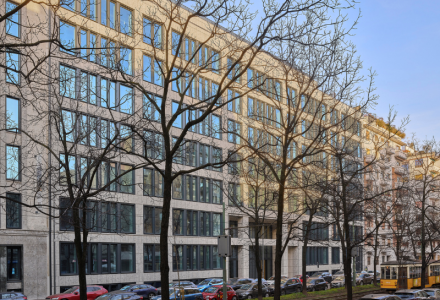 Milano
MilanoRegina Giovanna 27-29
-
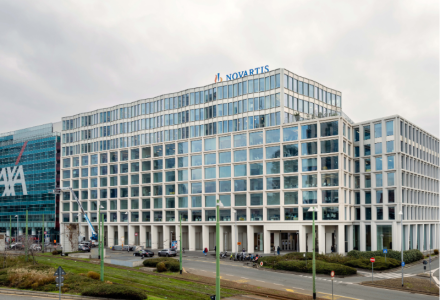 Milan
Milan"The ED.G.E." building redevelopment
-
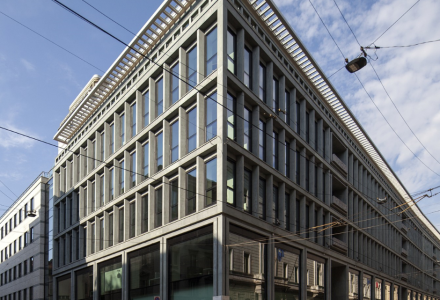 Milan
MilanERNST & YOUNG Headquarters Redevelopment
-
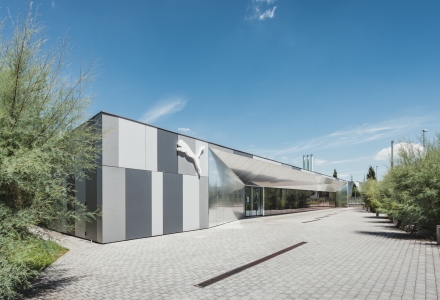 Lombardy
LombardyPuma Italy: headquarters redevelopment
-
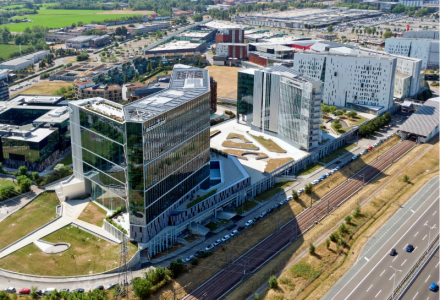 Lombardy
LombardyMilanofiori: Engineering Design of the U1 and U3 Buildings
-
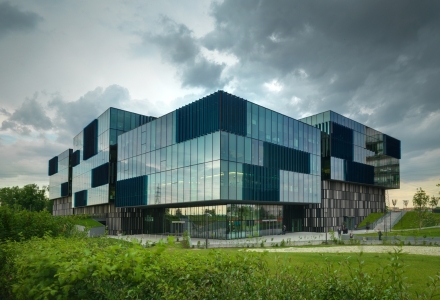 Lombardy
LombardyEngineering Design of the Nestlé Headquarters
-
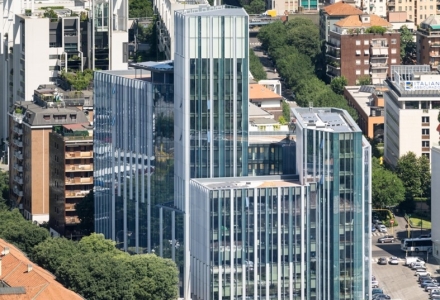 Milano
MilanoPHARO: Via Gattamelata 30-34 - Milano
-
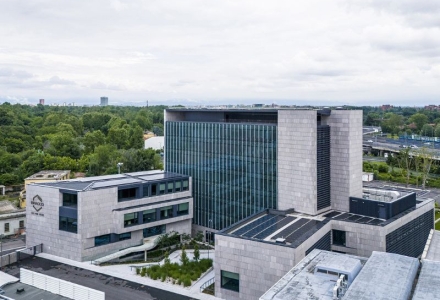 Milan
MilanBracco Headquarters
-
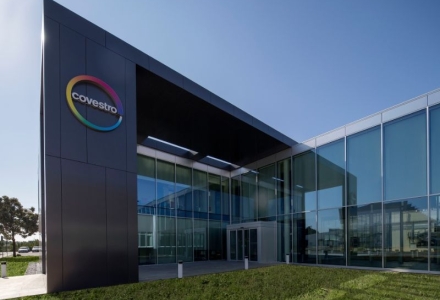 Bergamo
BergamoNew Covestro HQ
-
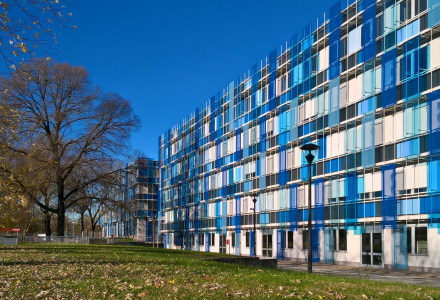 Segrate
SegrateVia Rivoltana 2D – Office Complex Redevelopment
-
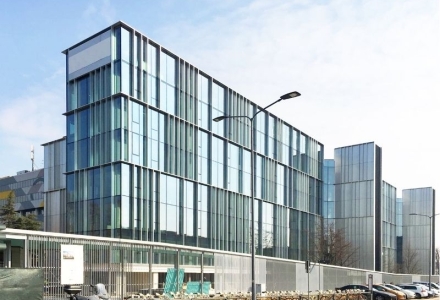 Milano
MilanoEngie Headquarters


